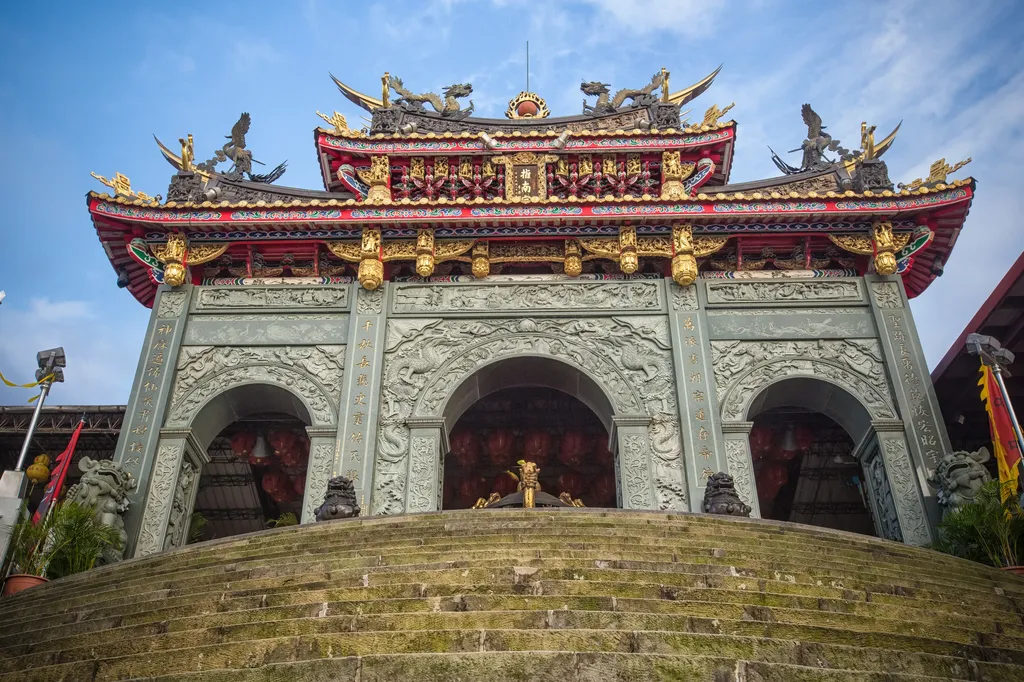In the heart of Taiwan, a unique architectural marvel stands, blending tradition with innovation. The Ling-xiao Bao-dien of the Chih-nan Temple, designed by native Taiwanese architect Chung-Yueh Li, is not just a testament to Chinese Classical Style architecture but also a pioneering example of hybridized timber skeuomorph. This fusion of northern and southern architectural elements has sparked a wave of interest in the construction industry, particularly in the realm of sustainable and culturally sensitive design.
Nan-Wei Wu, a researcher from the National Taipei University of Technology, has delved deep into the intricacies of this architectural marvel. Wu’s research, published in the *Journal of Asian Architecture and Building Engineering* (also known as the *Journal of Asian Architecture and Building Engineering*), focuses on the proportions, composition, and forms of tou-kung—ornamental brackets found in traditional Chinese architecture. Wu’s analysis reveals a fascinating blend of northern and southern tou-kung styles, reflecting a hybridity that extends beyond the physical structure to the very design processes.
“The hybridity of the project showed the integration of northern tou-kung in the entire arrangement and the form of individual style with southern tou-kung in the proportions,” Wu explains. This integration is not just a visual treat but also a functional marvel, offering insights into the structural and aesthetic possibilities of timber skeuomorphs.
The commercial impacts of this research are profound. In an era where sustainability and cultural preservation are paramount, the Ling-xiao Bao-dien serves as a blueprint for future architectural projects. The energy sector, in particular, can draw valuable lessons from this hybridized approach. By integrating traditional design elements with modern techniques, architects and engineers can create structures that are not only energy-efficient but also culturally resonant.
“This study could further reveal the differences, dynamics, and diversity of timber skeuomorphy,” Wu notes. This revelation could pave the way for innovative design solutions that bridge the gap between tradition and modernity, offering a sustainable and culturally rich architectural landscape.
As the construction industry continues to evolve, the lessons from the Ling-xiao Bao-dien of the Chih-nan Temple will undoubtedly shape future developments. The hybridized timber skeuomorph, as exemplified by Li’s work, offers a compelling model for architects and engineers to emulate, ensuring that the past and the future coexist harmoniously in the structures of tomorrow.

