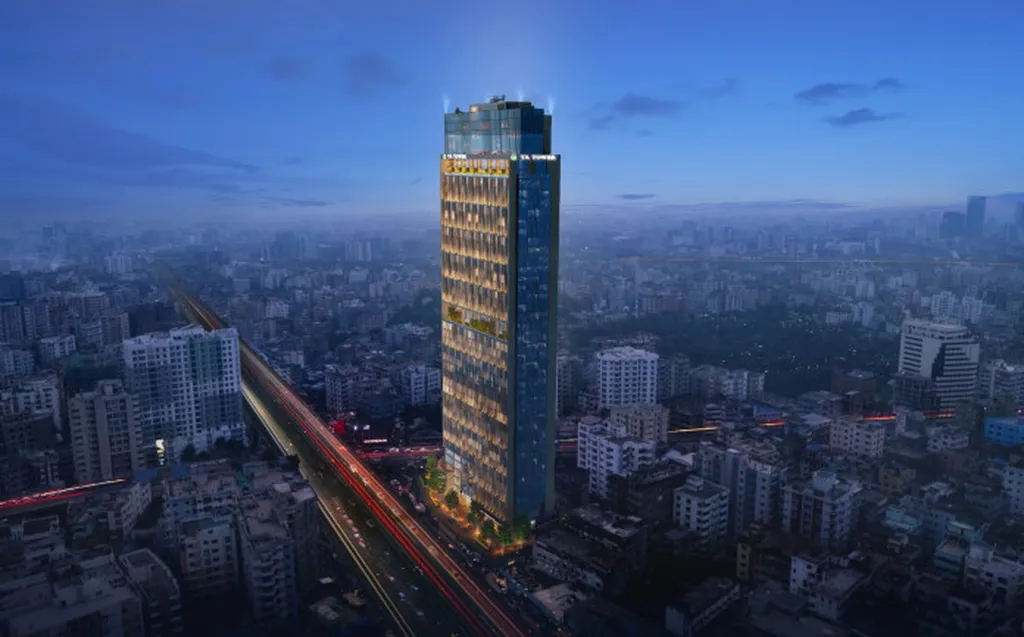In the bustling, sun-drenched city of Dhaka, Bangladesh, a groundbreaking study is challenging conventional wisdom about high-rise residential design. Fariha Seraj, a researcher from the Department of Architecture at Dhaka University of Engineering & Technology, has published a study in the Journal of Daylighting (which translates to “Journal of Natural Lighting”) that could reshape how we think about balcony design in tropical climates. Her work focuses on optimizing balcony-integrated envelope designs for high-rise buildings, with a keen eye on energy efficiency and occupant comfort.
Seraj’s research tackles a long-standing issue in high-rise residential design: the one-size-fits-all approach to balconies. “Traditionally, balconies are designed uniformly across all floors, without considering the varying environmental conditions at different heights,” Seraj explains. This oversight can lead to suboptimal performance in terms of daylight, glare, thermal comfort, and energy use.
To address this, Seraj and her team developed a sophisticated framework that combines parametric-based multi-objective optimization using the NSGA-II algorithm with multi-criteria decision-making through K-means clustering and Sobol sensitivity analysis. The goal? To optimize the envelope design of residential bedrooms with balconies across three representative floor positions: lower (3 meters), middle (18 meters), and upper (33 meters).
The results are striking. The study reveals that optimal solutions vary significantly by floor. For instance, lower floors benefit from wider glazed openings and higher parapets to control reflected glare, while upper floors prioritize deeper shading and reflective materials to manage intense solar exposure. “Contrary to conventional recommendations, our analysis identified parapet height, not glazed door width, as the key variable for visual comfort on lower and middle floors,” Seraj notes. “This is a significant shift in our understanding of balcony design.”
The implications for the energy sector are substantial. By tailoring balcony designs to specific floor levels, architects and builders can significantly improve energy performance, reducing the need for artificial lighting and cooling. This not only cuts energy costs but also contributes to sustainability goals, a growing priority in the construction industry.
Seraj’s research also highlights the importance of considering second-order interactions among balcony-related parameters. These interactions were found to be strongest on lower floors, moderate on upper floors, and minimal on middle floors. This nuanced understanding can guide designers in making informed decisions during early design phases, as well as for renovation and code development.
As the construction industry grapples with the challenges of climate change and energy efficiency, Seraj’s work offers a promising path forward. “Our study contributes to the current knowledge on climate-responsive high-rise design by demonstrating the importance of floor-specific strategies for a hot-humid tropical context,” she says. This research could inspire similar studies in other climates, leading to more efficient and comfortable high-rise designs worldwide.
In an era where sustainability and occupant comfort are paramount, Seraj’s innovative approach to balcony design is a beacon of progress. As the construction industry continues to evolve, her work serves as a reminder that sometimes, the key to innovation lies in re-examining the ordinary and finding new ways to optimize it.

